 |
|
|
|
| |
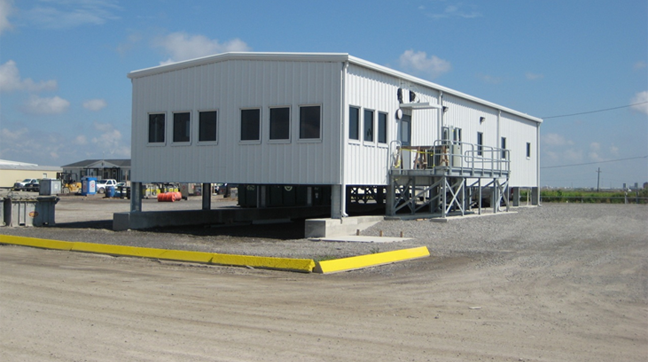
|
| |
Berard, Habetz & Associates, Inc. designed this 2700 sf office/dispatch center for a facility located within a flood plain along the coast of Louisiana. The construction of the facility utilized metal building components for the shell and steel bar joist & decking to support concrete floor.
|
|
|
|
| |
|
|
|
| |
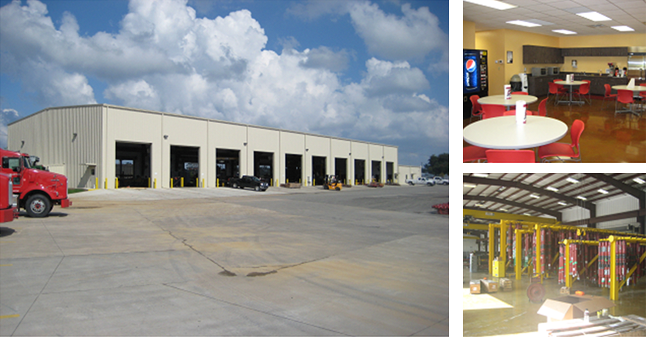 |
| |
Berard, Habetz & Associates, Inc. designed and managed the construction of this 18,750 sf shop with an attached 3,750 sf office space used by an oilfield service company. This shop area has a eave height of 24’ and houses four(4) top running bridge cranes.
|
|
| |
|
|
|
|
| |
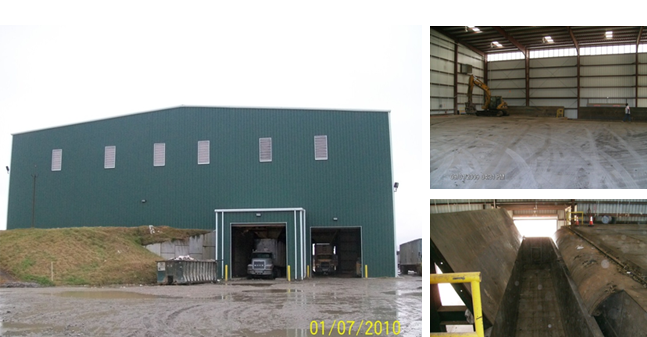 |
| |
Berard, Habetz & Associates, Inc. designed and managed the construction of this 16,800sf multi-level facility that is utilized as a garbage transfer station. This building has an eave height of 54’.
|
|
| |
|
|
|
|
| |
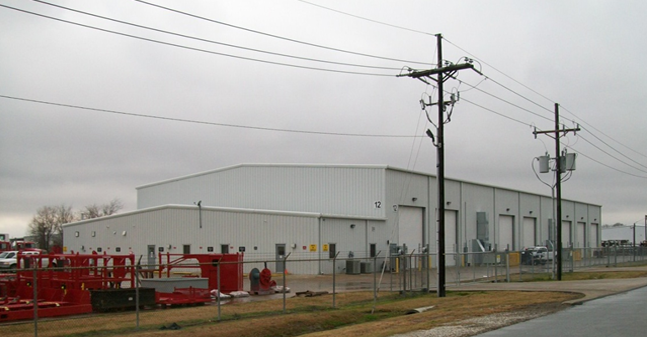 |
| |
Berard, Habetz & Associates, Inc. designed and managed the construction of this 23,150 sf shop with an attached 2,420 sf office space used by an oilfield service company as a fabrication shop. This shop area has a eave height of 28’ and houses four (4) top running bridge cranes.
|
|
| |
|
|
|
|
|
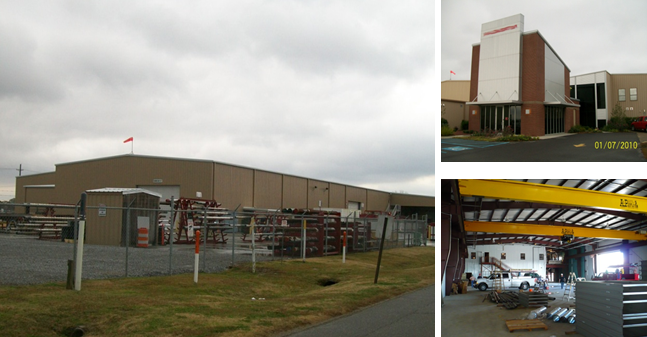 |
| |
Berard, Habetz & Associates, Inc. designed and managed the construction of this 50,150 sf addition/renovation. This project consisted of renovating 15,050 sf of existing office space, constructing 35,100 sf of additional office and shop area, providing 45,000 sf of drives and laydown area, and installing a sprinkler system and fire alarm system for the entire facility (91,200 sf) |
|
| |
|
|
|
|
| |
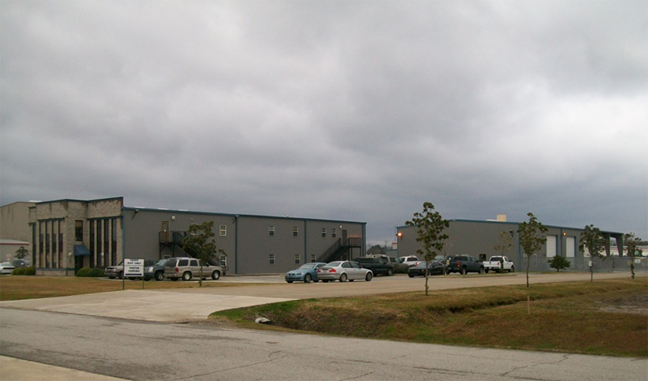 |
| |
Berard, Habetz & Associates, Inc. designed and managed the construction of this 25,500 sf water treatement / technologies facility. This project consisted of a 14,800 sf two-story office building, 9,000 sf shop building and 1,680 sf washrack. The facility also includes nearly 26,000 sf of asphalt parking, and over 46,000 sf of equipment laydown area.
|
|
| |
|
|
|
|
| |
|
|
|
|
|
|
©2009 Berard Habetz & Associates |
|

